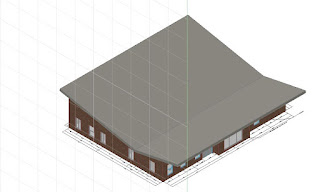After taking Drafting I as a freshman, I was intrigued by the world of drafting and its application, Architecture. Ever since I was a kid, I was taken by the world of art; I took weekly drawing classes to hone my skills. As I progressed in Drafting II Architecture as a sophomore in high school, I acquired the skills necessary to produce a set of basic architecture plans. I based my house upon modernist themes; I felt that my butterfly style roof allowed me to diverge from traditional house design; rather than having a monotonous pyramidal structure roof, the butterfly roof is an expression of the freedom that comes with Architecture.
Floor Plan for House:
(Click on image to enlarge)
Isometric Projections (Click to enlarge):




Electrical Plan:


Foundation Plan and Sections:

 I enjoyed making my pier and wall sections because I could dictate how thick my wall is and how much of certain things like insulation I could use with my wall; even if my designs were a little skewed; an six inch brick veneer wall when a eight inch wall was typical. Despite these mistakes, this section of my project was enjoyable and I learned a good deal about the interior of building walls.
I enjoyed making my pier and wall sections because I could dictate how thick my wall is and how much of certain things like insulation I could use with my wall; even if my designs were a little skewed; an six inch brick veneer wall when a eight inch wall was typical. Despite these mistakes, this section of my project was enjoyable and I learned a good deal about the interior of building walls.
Wall Elevations:


(Click on image to enlarge)
My floor plan is largely divided into two halves; the east half largely hold utility functions; it consists of a public bathroom, kitchen with breakfast eating section, laundry room and a formal dining room/convertible computer room. On the west side of the building are the bedrooms; two minor bedrooms in the southwest side of the building and the master bedroom and bath dominates the northwest side of the building. This house is a three bedroom; 2 and a half bath house. One feature of my floor plan I like the best would be the transition hallway between the east and the west side of the building just above the living room because it doesn't disrupt the people who are in the living room, who could be, say watching a movie together.
Isometric Projections (Click to enlarge):




These are isometric projections of my house; I used brick veneer as my choice of siding; it is durable and doesn't have the bulkiness of a regular brick wall (I have to provide for a large foundation and wall). Also, it's lighter and easier to install than regular brick walls. Also, the use of regular Masonite siding has its disadvantages; it is prone to water; brick veneer offers great outdoor weathering properties.
Electrical Plan:


I don't really believe in having too much lightning because they sometimes can obstruct the natural surrounding around the houses, but I highly believe that lightning is an absolute essential for kitchens; so I put in fluorescent light for the kitchen.
Foundation Plan and Sections:

 I enjoyed making my pier and wall sections because I could dictate how thick my wall is and how much of certain things like insulation I could use with my wall; even if my designs were a little skewed; an six inch brick veneer wall when a eight inch wall was typical. Despite these mistakes, this section of my project was enjoyable and I learned a good deal about the interior of building walls.
I enjoyed making my pier and wall sections because I could dictate how thick my wall is and how much of certain things like insulation I could use with my wall; even if my designs were a little skewed; an six inch brick veneer wall when a eight inch wall was typical. Despite these mistakes, this section of my project was enjoyable and I learned a good deal about the interior of building walls.Wall Elevations:


No comments:
Post a Comment