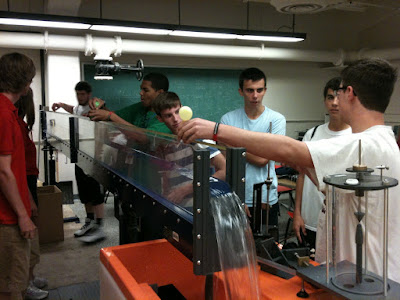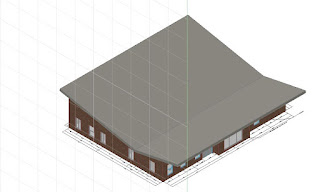

During my stay at NC State for the Engineering Camp, a new architectural piece was introduced during Day 2 for the afternoon session. I had the honor of watching the architect of the library give a presentation on this new project. Even more intriguing, however was the ability to actually visit the building under construction. This invaluable visit allowed me to reinforce my knowledge of interior architectural components. Inspired by North Carolinian tradition of textiles, the structure seemed to exemplify this concept by making the windows zigzag around the building as if like a ball of yarn. While some modernist, even futuristic architecture tend to employ organic, random shapes, the Hunt Library effectively binds the past and future effectively together; even while the building show futuristic tastes, the concept remains faithful to the past. More impressively, this building also embraces the green trend by decorating the entrance to the library with a type of vine in decreasing fashion as if to integrate the plant with the building. An extension of this concept can be seen in the first picture where a patch of garden is plotted outside the library; implicitly establishing the importance of nature to the textiles industry; cotton is essential to the textile industry. Serving as a contrast to the whiteness of the library, the greenery around the building adds a touch of color but at the same provide a comfortable and pleasant lead in to the building. Another noticeable feature of the Hunt Library is the Blades on the sides of the windows. These blades gives the building natural shading from horizontal sun rays. This allows the building to keep cooling costs down during summer.


This rendering of the southern side of the library nicely snows the illusion created by differing elevations of the viewer and the actual building. While the side facing the viewer seems to be imposing, the longer side of the library doesn't stand out. This effect works because the length of the east facade isn't as short as it appears from this perspective; the viewer from this angle could only perceive the side facing them. Through this, it is easy for the viewer to underestimate the size of the building. This displays the use of interesting perspective; It displays uniqueness and a shrewd use of the site to create special visual effects. The south side of the library is quite interesting; the use of nothing but glass at the bottom seems to make the building on the south side protrude even more into the viewer's plain of view. The use of an all glass bottom a the south elevation also has aesthetic value when viewed from the indoors; nature could be observed from all three sides at the south elevation. This is what I call "smart building".

Back to an earlier comment on how nature can make a great entrance way; the distance from the
pathway to the library defines what and how landscape architecture and architecture should synchronize together. Sometimes, architecture in itself isn't always adequate. That's where Landscape Architecture plays its role; especially with architecture with a monotonous scheme like the Hunt Library. Had this Library been flanked by nothing but a white plaza, it would give this building the impression that people have of a giant statue. However, architecture could accomplish more than merely as a showpiece. It has function. And libraries are supposed to give students a quiet and pleasant environment in which to conduct their studies. The greenery allows the students to feel relaxed walking towards the library rather than walking towards some imposing white and black building. Landscape Architecture allows Architecture to have more expressions, to lead people in. As with the South elevation, perspective plays a strong part in defining this architectural piece. The side of the library bending away from the viewer's plain of vision gives the library character; it shows yet another masterful manipulation of viewer's perspective. Just like the south facade, the east elevation makes the building smaller than it actually is; all because part of the east facade is bending away. The way this building manipulates three dimensional perspective is truly exemplary.

When I went to visit the Bird's Nest in Beijing (Olympic Stadium), I was amazed at how small the stadium seemed to be on the ground level. Later I realized, the seats extended well below the ground level in order to achieve the kind of scale required for Olympic uses. Similar concept here; the height of the building is being extend down to ground level. While this concept is common in modern day architecture, it is quite a monumental task to apply this concept to such an enormous structure. Once again, this building has proved itself a building of many dimensions. Also, this design seemed to further reference the textiles history of the state, the windows on the facade could emulate the warps and wefts in weaving (see the middle of the building).
The Interior:

This lobby area is considered the biggest individual portion of the library. This part of the library does an excellent job of displaying the size of the structure. This rendering only show the first two floors; it makes great use of space to allow sufficient ambient sunlight to light up the lobby during daytime.

This rendering displays this interior's iconic light bulbs. Rather than wasting glass and other materials on making the casings for fluorescent light bulbs, the fluorescent light bulbs are installed directly on the top of each wall. not only does this save plastic, glass and other materials, it allows the roof of each level to maximize their height. Not only that, the shape and design of the light bulbs goes well with the futuristic theme of the library. This makes the library appear streamlined and efficient. This rendering shows the importance of having a balcony in the library; without it, the library might appear darker and shorter on the ground floor. Balconies are important components for large public buildings because they create a feeling of space. A large reason why this library is able to afford such a huge balcony is because of the automated book delivery system which keeps all the books in an extremely compact space to maximize public use space. This automated book system will be discussed later in this post.

Love how it can transition from a feeling of massiveness to a feeling of closeness as it can be discerned from this rendering. The wall level on this floor draws an stark contrast to the opulence of the lobby and balcony spaces.

Considered a more transitional room, with the classic wooden furniture and study rooms, this room is particular striking for its version of fluorescent light bulbs, which seems to mark the study area. I like the transition space from the lower study area with the individualized study cubicles. Rather than being on the same elevation as the general study area, the cubicles are located on top of the bookshelves to make use of space that would have been wasted by the tall expanse of the ceiling from the bottom of the cubicles. Overall, this space is cleverly designed for students to study.

Gotta love that yellow color. This color is great for people who needs accommodations as well for ordinary people too engrossed in their favorite book to walk down a stair case. This color choice is suitable for easy navigation; yellow stairs could serve as a "route" through certain areas of the building. The yellow is also light enough to blend with the white; that is it doesn't distract from the overall color scheme. Of course, the library is a place of silent studying. Black or dark colored places could change the atmosphere of the library.

This site plan shows what the architect of the Hunt Library described as being the "cornerstone" of Centennial Campus. He described his library as facing two different angled sides of NC State's Centennial Campus; you can see that the east and west sides of the library are aligned to different parts of the campus. Another feature of the library is that it bounded the court and overlooking Raleigh Lake for a great scenery.
The Automated Book Delivery System (ABDS) Machine:

The Hunt Library differs from conventional libraries that all the books do not go in bookshelves where people can take it out and read. The Hunt Library keeps all its books in this large room. If a person requests a book, he/she could search it up on the computer and request it. There will be an online catalog that would have features like virtual bookshelves to help the customer find the book that they need. When a book is requested, one of these four robots would scour the corridors and go to the exact shelf in the storage area and retrieve the box to which an librarian selects out the one the customer needs. This is a smart way to do things in my opinion because it eliminates the possibility of book theft, premature physical damaging of books. Not only does it serve security reasons, it also improves efficiency, as librarians don't have to search the library manually. Instead of wasting five minutes for a book, the computer knows exactly where a book is located, thus saving time. Also, librarians wouldn't have to re shelf books when people return them. This system saves human labor as well. Of course, given the high tech design of the Hunt Library, it wouldn't be surprising that there would a robotic librarian to go with the futuristic theme.
Overall:
James B. Hunt Jr. Library is a masterpiece of architecture. It has many elements to distinguish itself from other buildings on the NC State campus; the use of perspective, technology and statement all combine to form this great architectural masterpiece.


















































